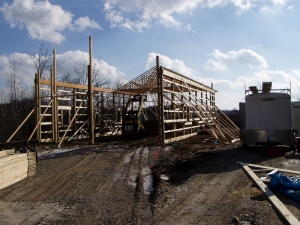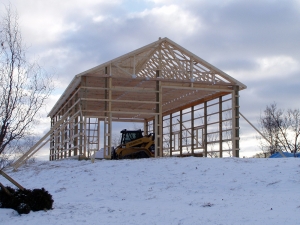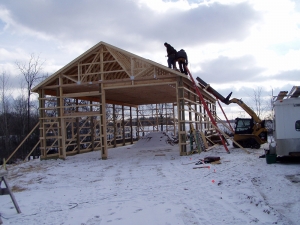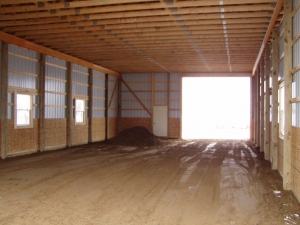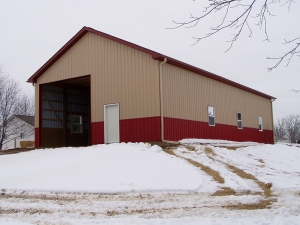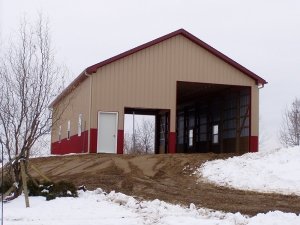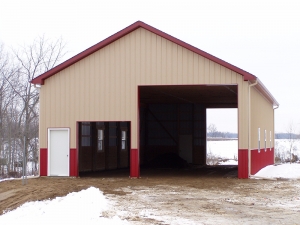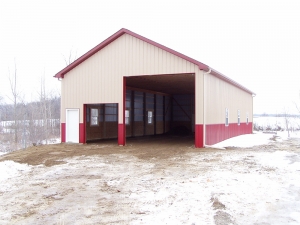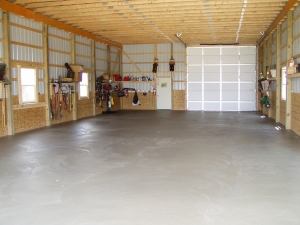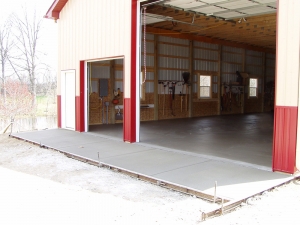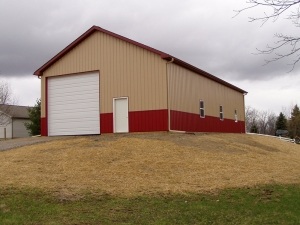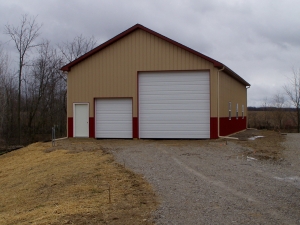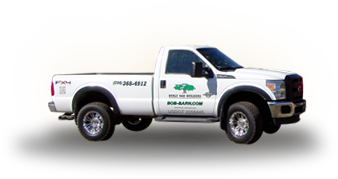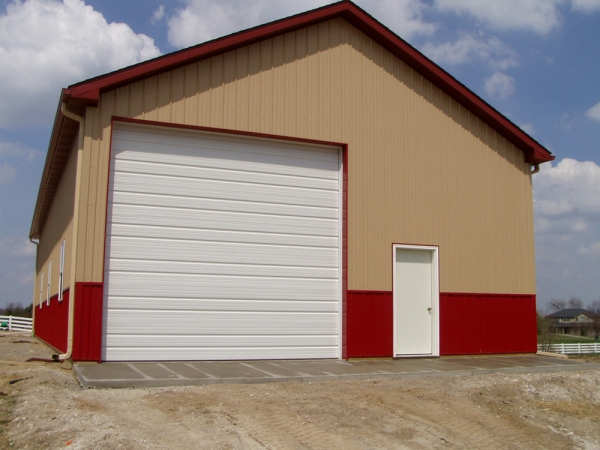
Built in Ann Arbor, Michigan.
- Two-tone steel siding and trim
- 6/12 pitch spread web truss-framed shingled roof system with 12″ overhangs all around
- Aluminum soffit and fascia
- Two 12′ x 13′ insulated overhead doors
- One 8′ x 8′ insulated overhead door with high lift track
- Six 3′ x 4′ single hung windows and two 3.0′ service door
Shown with electrical, concrete, and gutter options.

