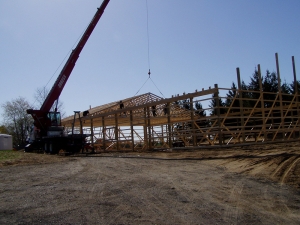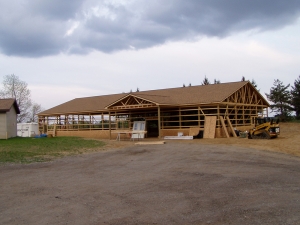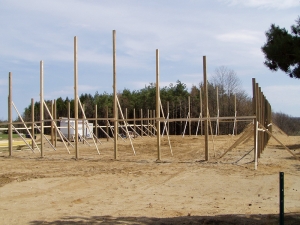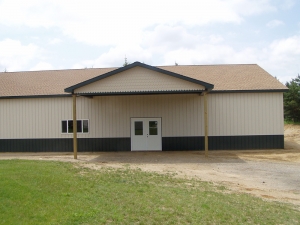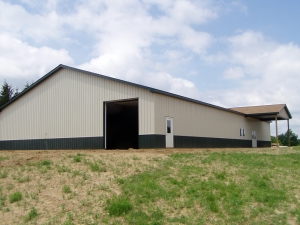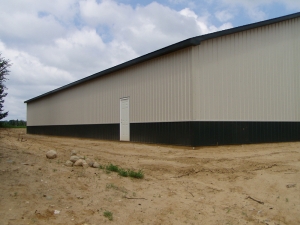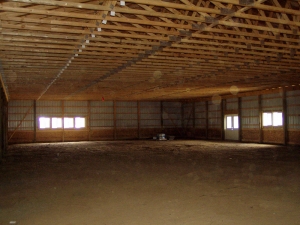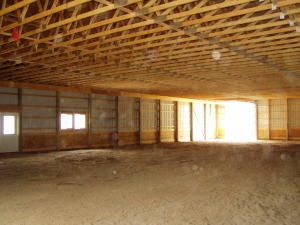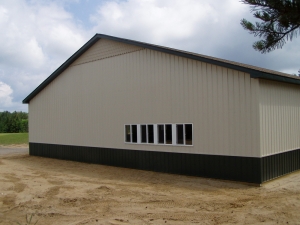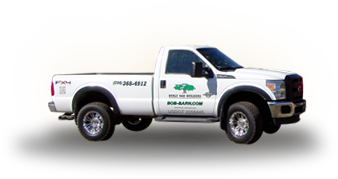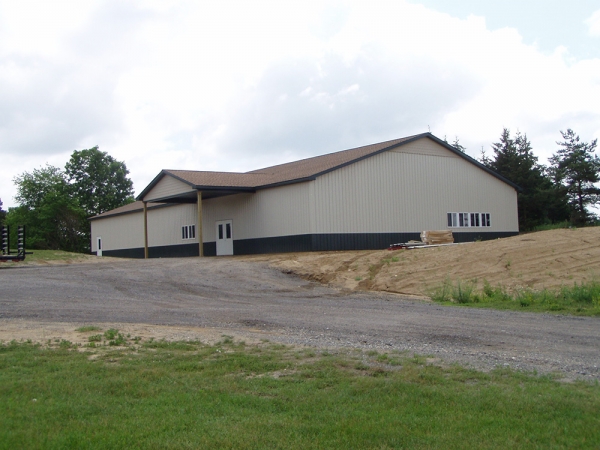
Built in Chelsea, Michigan
- 56′ x 104′ x 12′ wall ht.
- Two-tone steel siding and trim
- 4/12 pitch shingled roof
- 12″ overhangs all around with aluminum soffit and fascia
- 24′ covered entry porch
- One 10′ x 11′ overhead door
- One 3.0′ service door
- One 3′ service door with 1/2 light
- One set of 3.0′ double doors with 1/2 lights
- Six sliding windows

