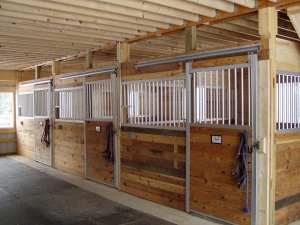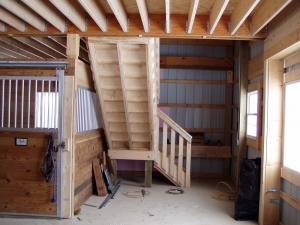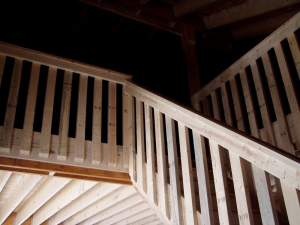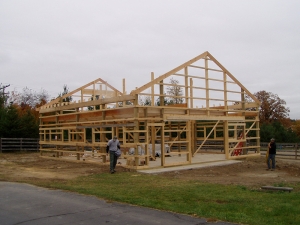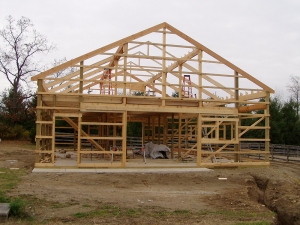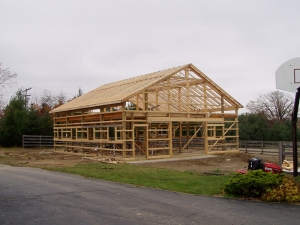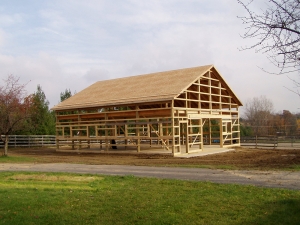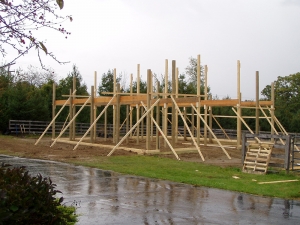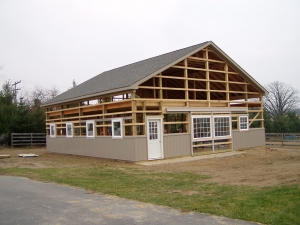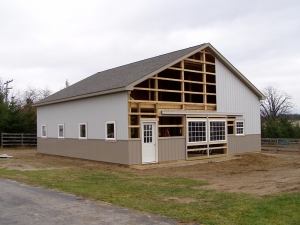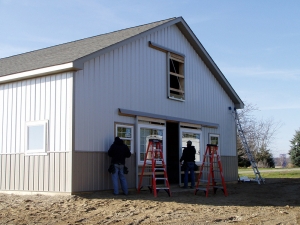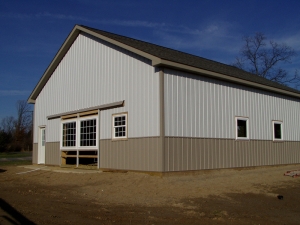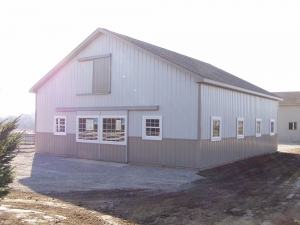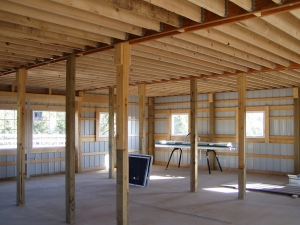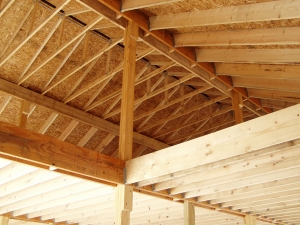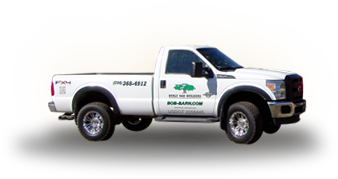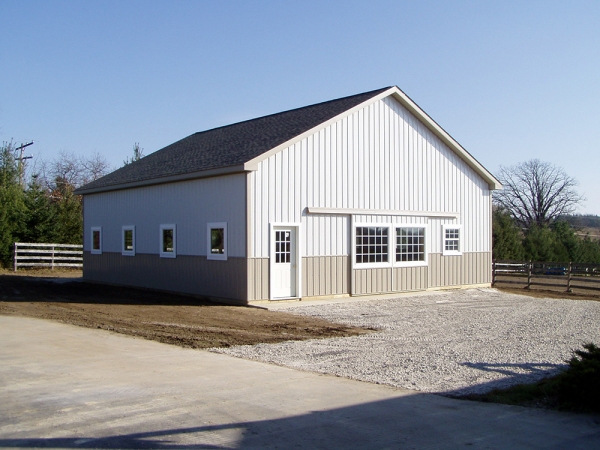
Built in Dexter, Michigan.
- 36′ x 40′ x 12′ wall ht.
- Two-tone steel barn
- 6/12 pitch rafter-framed roof system with shingles
- 12′ overhangs all around with aluminum soffit and fascia
Five horse stalls, two custom sets of 6-foot wide double doors at each end of the barn, with custom-made windows. 3.0′ service door with 1/2 light.
- Frost-free well pump
- Tack room area
- Wash rack area with drain
- Seven 3′ x 3′ awning windows and 4 double-hung windows
Full loft area for hay storage with staircase and rail system plus a sliding loft access door on the east side of the barn.
Concrete floor with 2 center aisle drains, electric, gutter and limestone rock grading options.

